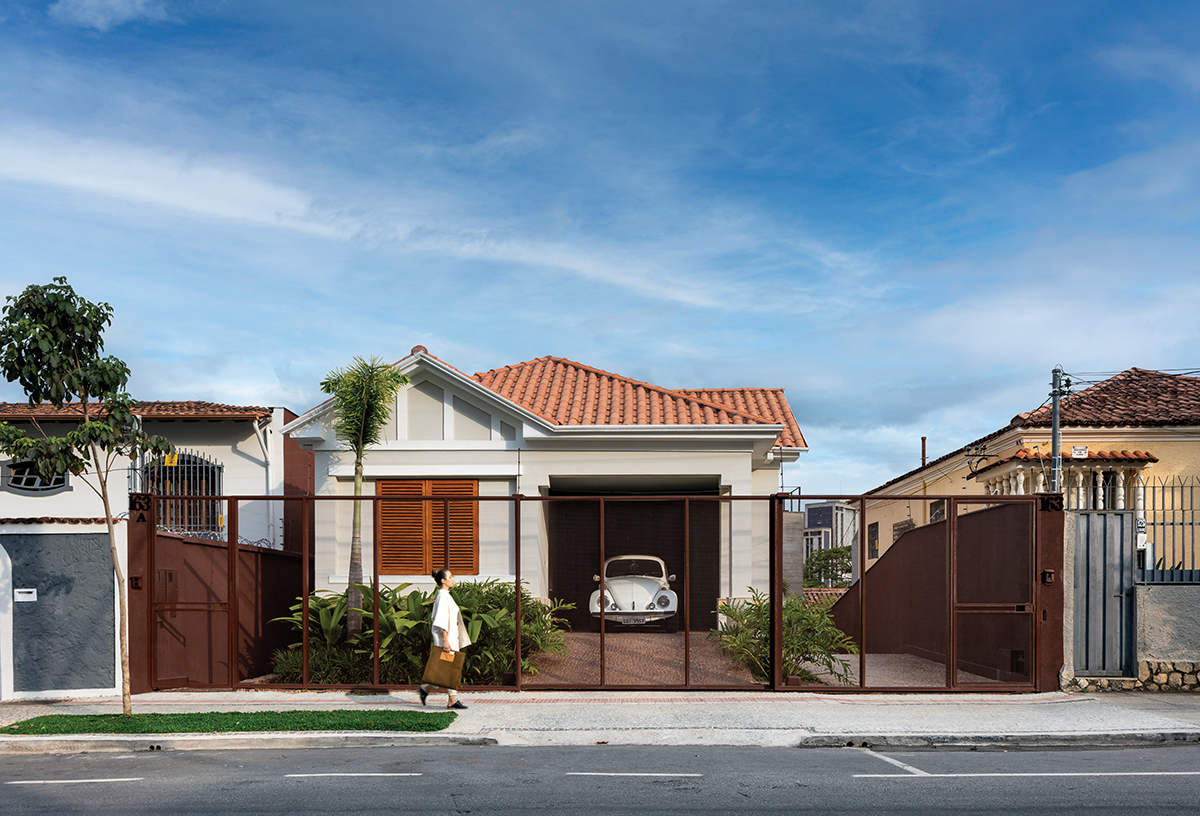 ⓒJomar Bragança
ⓒJomar BragançaCASA FLORESTA는 브라질 미나스제라이스주 벨루오리존치에 위치한 주택이다. Esutúdio Zargos 스튜디오는 옛 이야기로 가득한 이곳의 전통을 보존하고 마을의 과거와 현재, 신구의 결합을 원하는 사용자의 니즈에 따라 설계를 진행했다. 거친 느낌의 노출 콘크리트와 나무 등의 재료를 활용해 자연친화적인 독특한 주거공간을 완성했다.
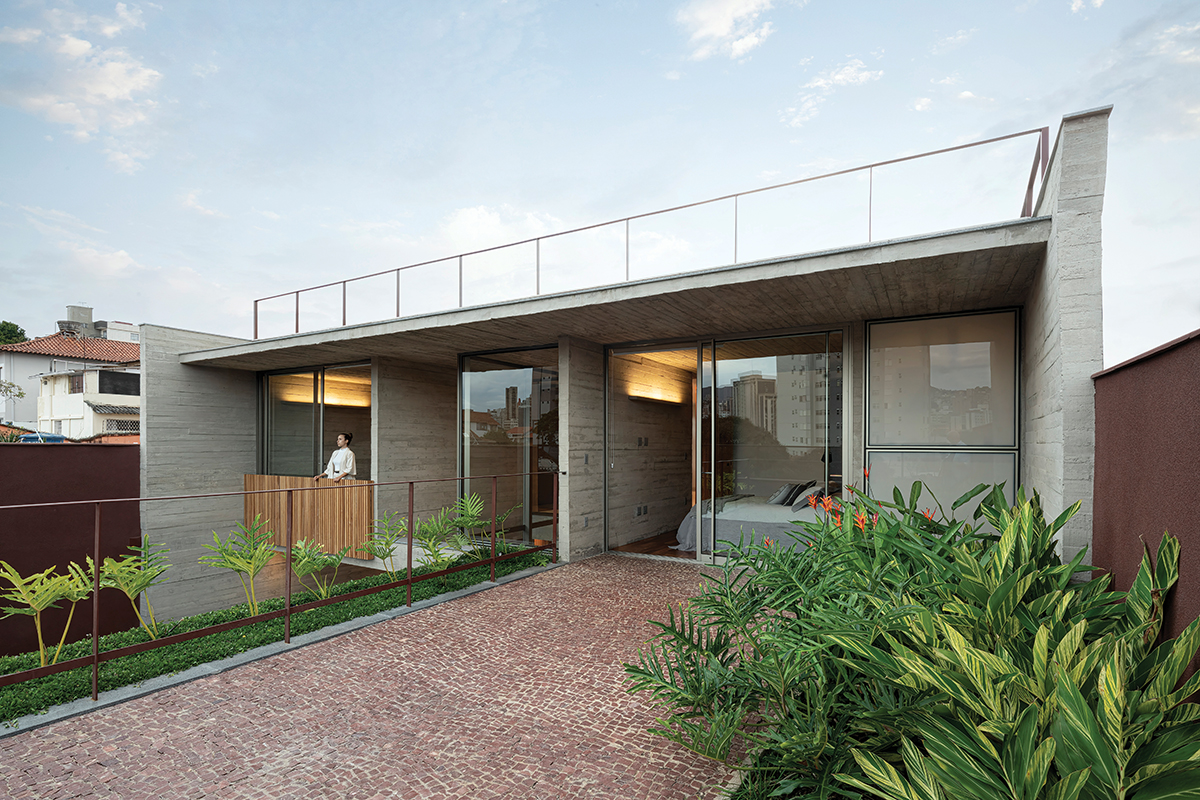 ⓒJomar Bragança
ⓒJomar BragançaCASA FLORESTA와 주변의 건축물들은 우아함과 세련미를 잃지 않으면서 과거에서 현재로 넘어오는 경계의 역할을 한다. 스튜디오는 오래된 흔적과 새로운 재료를 조합해 사용자를 위한 최적의 시설을 구축하고, 번뜩이는 공간 해석에 주안점을 두었다. Estúdio Zargos의 CASA FLORESTA는 집의 원래 형태를 최대한 유지하되, 사용자의 편의와 실용적인 요소들을 가미해 보다 진보한 주택의 형태를 풀어나갔다.
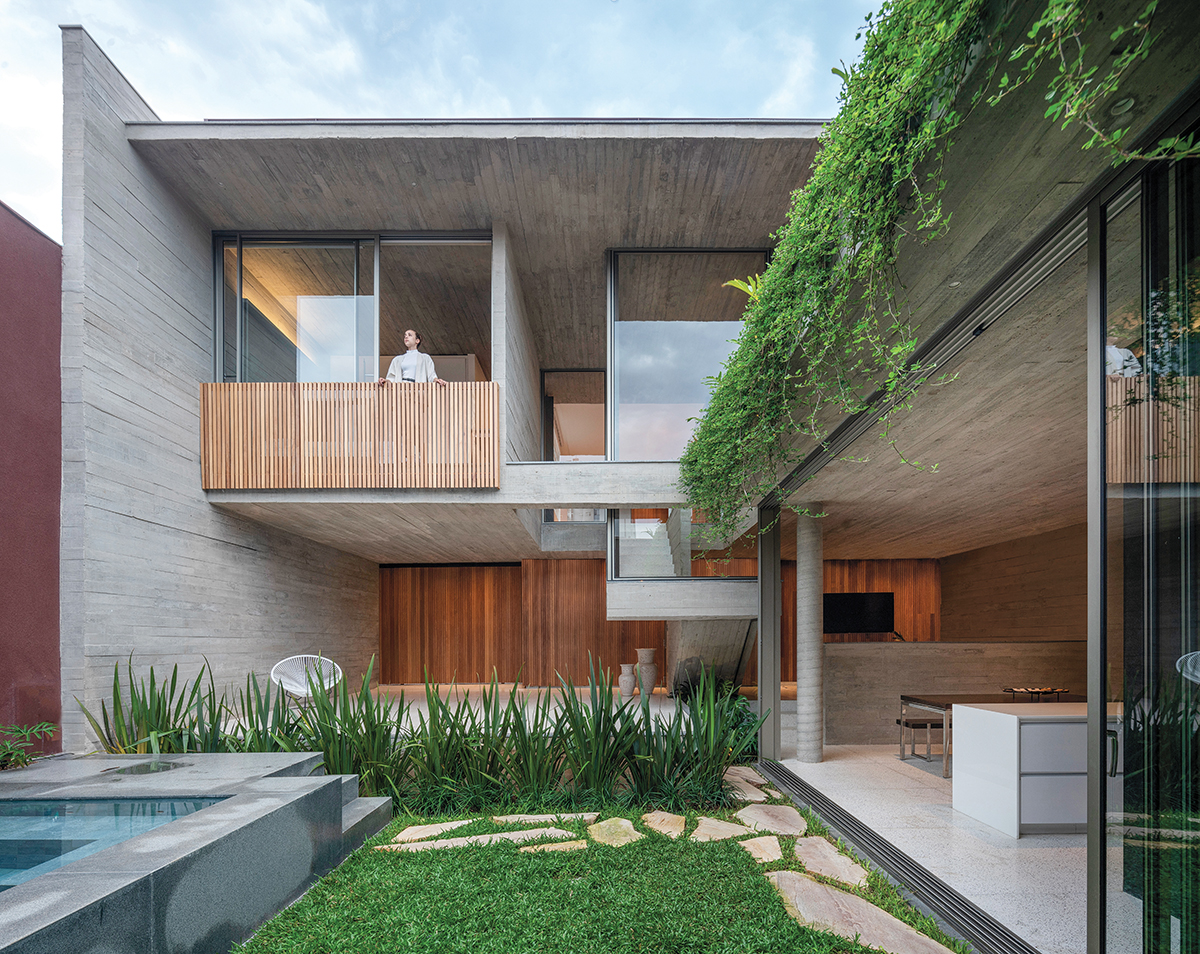 ⓒJomar Bragança
ⓒJomar BragançaIn a traditional neighborhood of Belo Horizonte, full of stories and values, CASA FLORESTA is the union between past and present, the old and the new, a building once forgotten, resurfacing with new residents in the middle of the Floresta neighborhood.
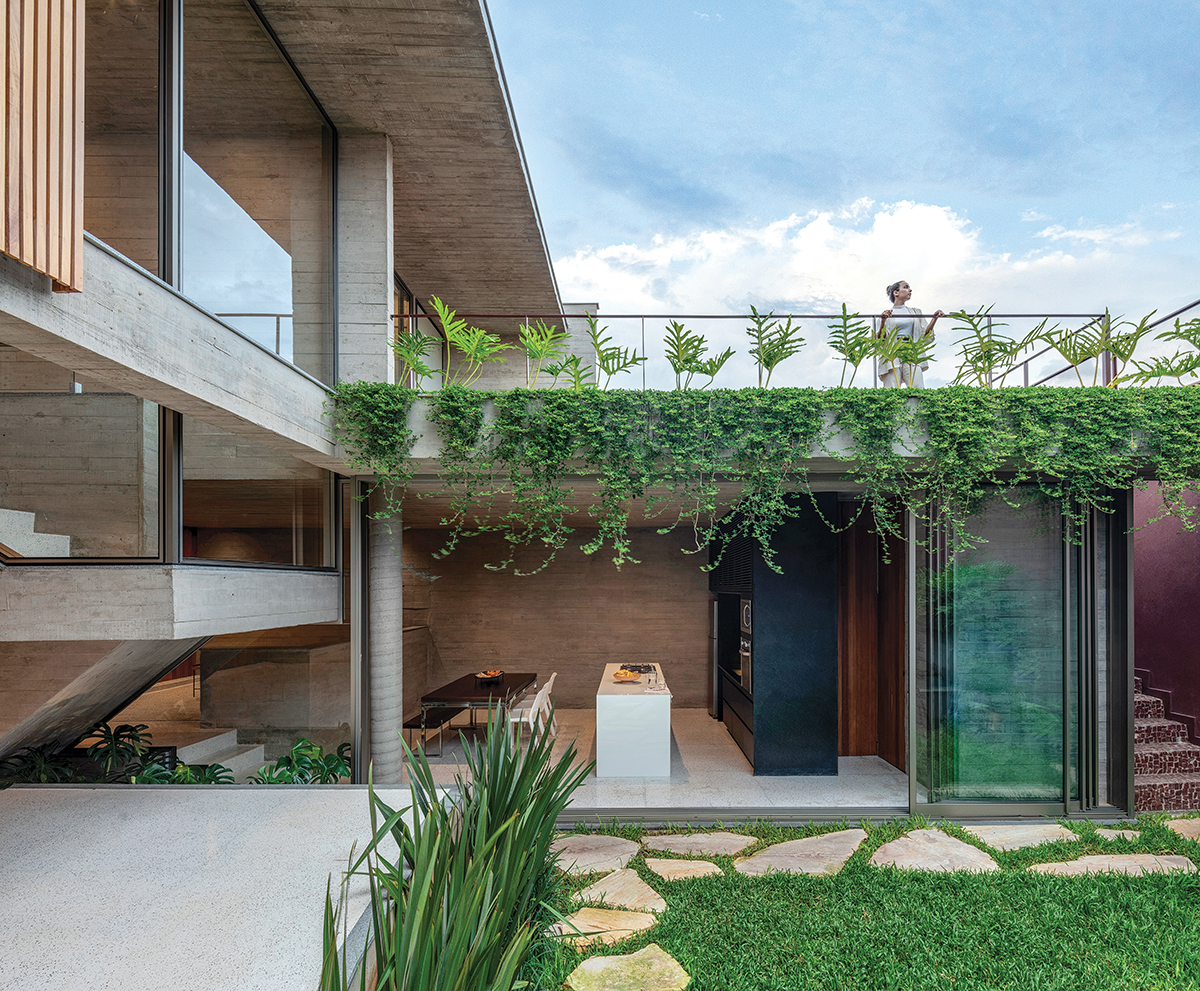 ⓒJomar Bragança
ⓒJomar Bragança
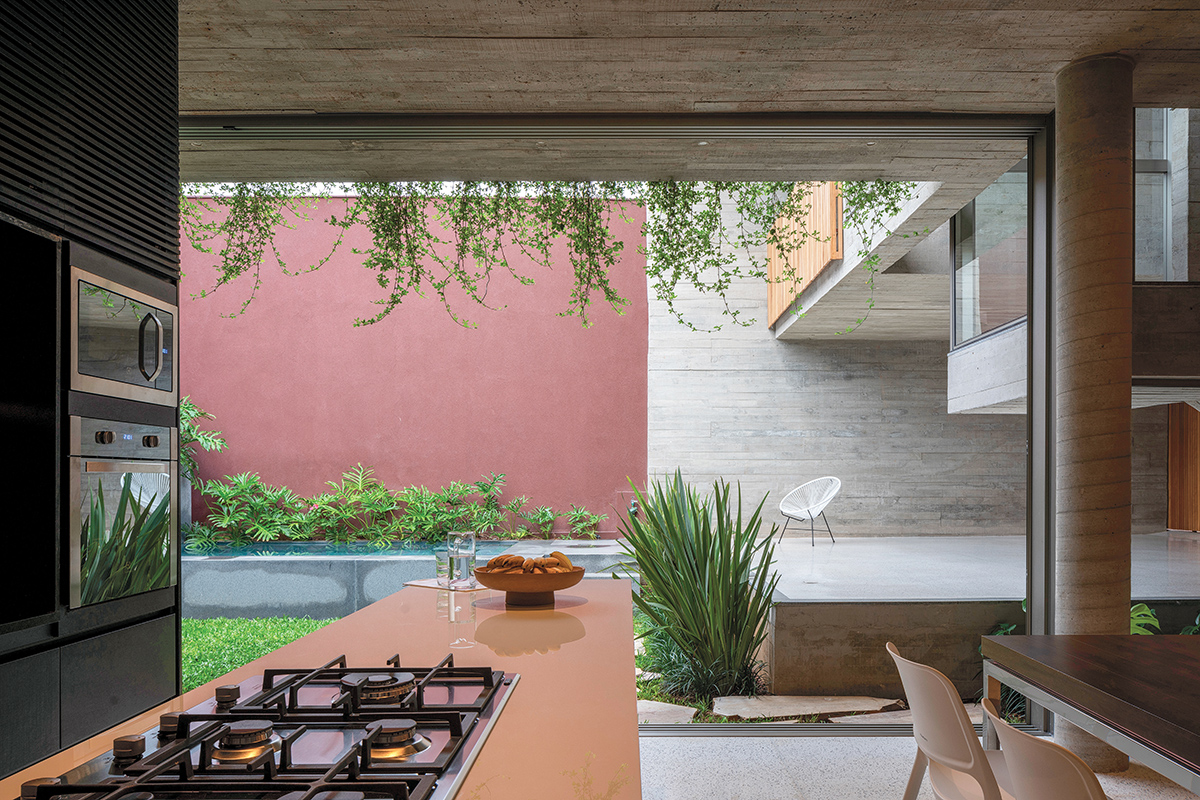 ⓒJomar Bragança
ⓒJomar BragançaOne of the last redoubts of the capital of Minas Gerais that, without losing elegance and sophistication, brings the past to the present, centennial buildings dressed with youthfulness, this is the present and will be the future. Old traces together with new materials, contemporaneity is not in the volume of the building, but in the re-signification.
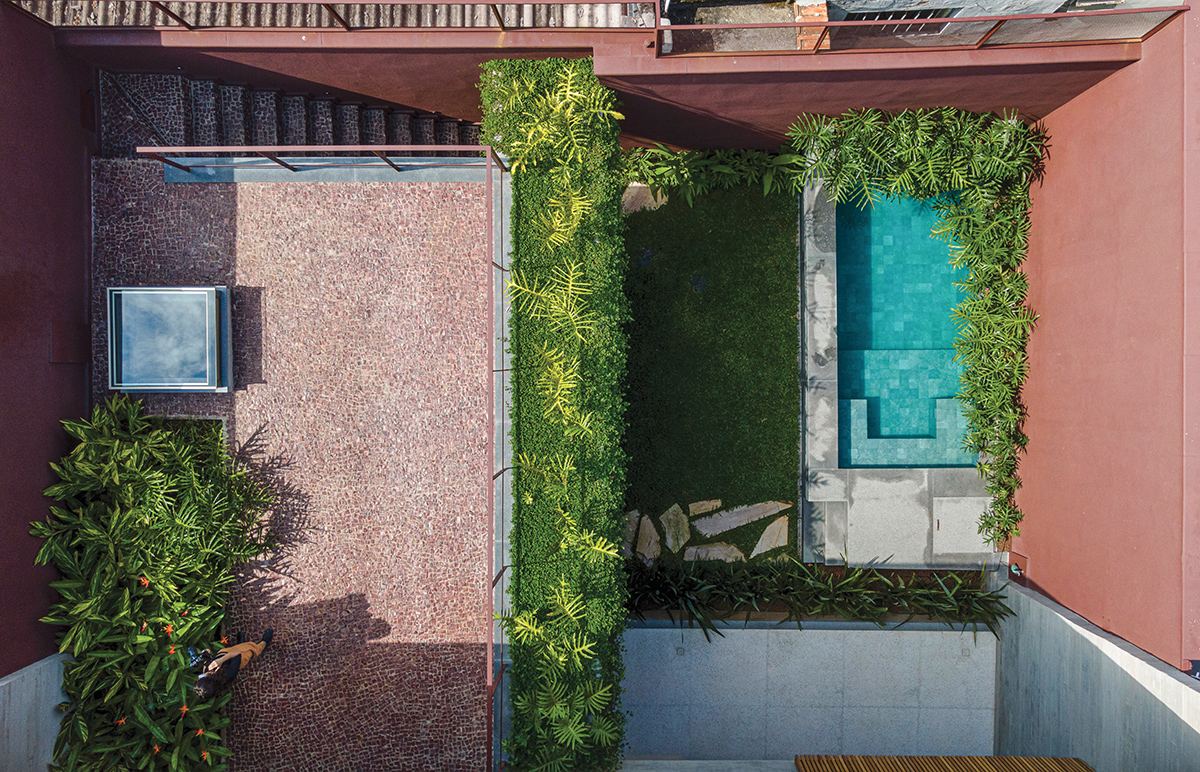 ⓒJomar Bragança
ⓒJomar Bragança
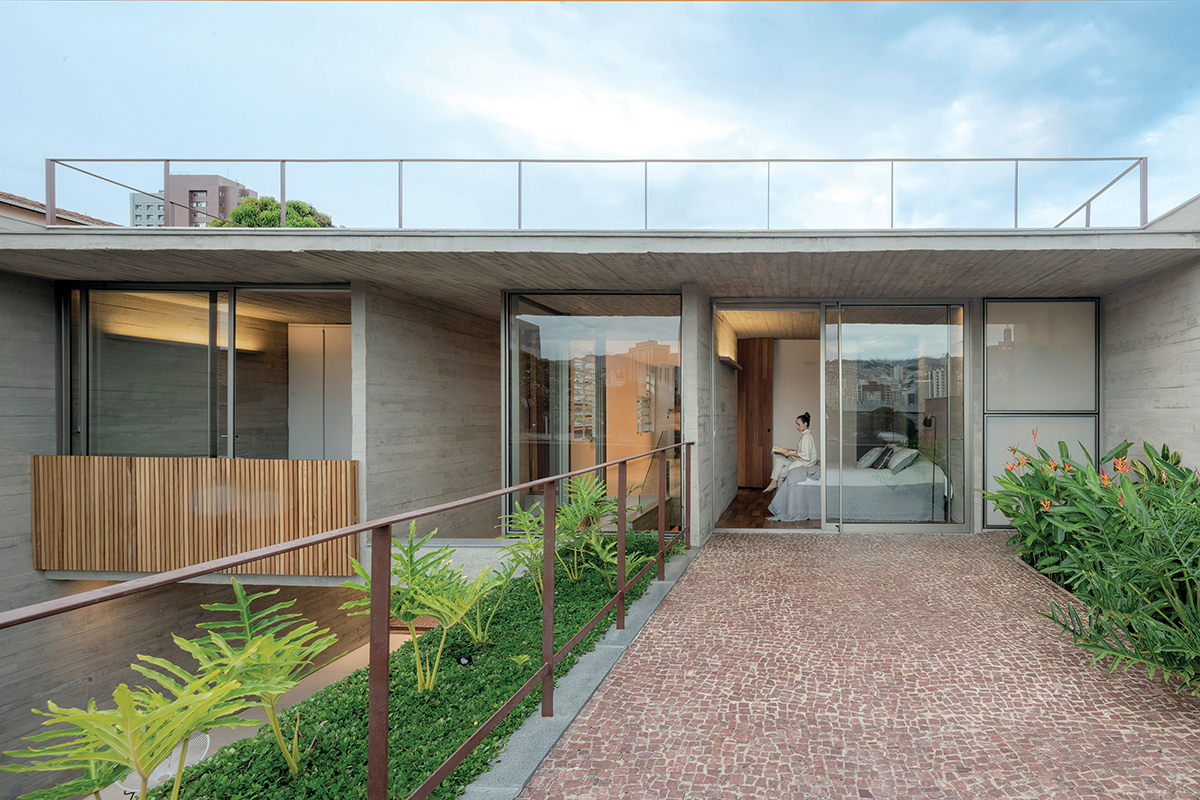 ⓒJomar Bragança
ⓒJomar Bragança
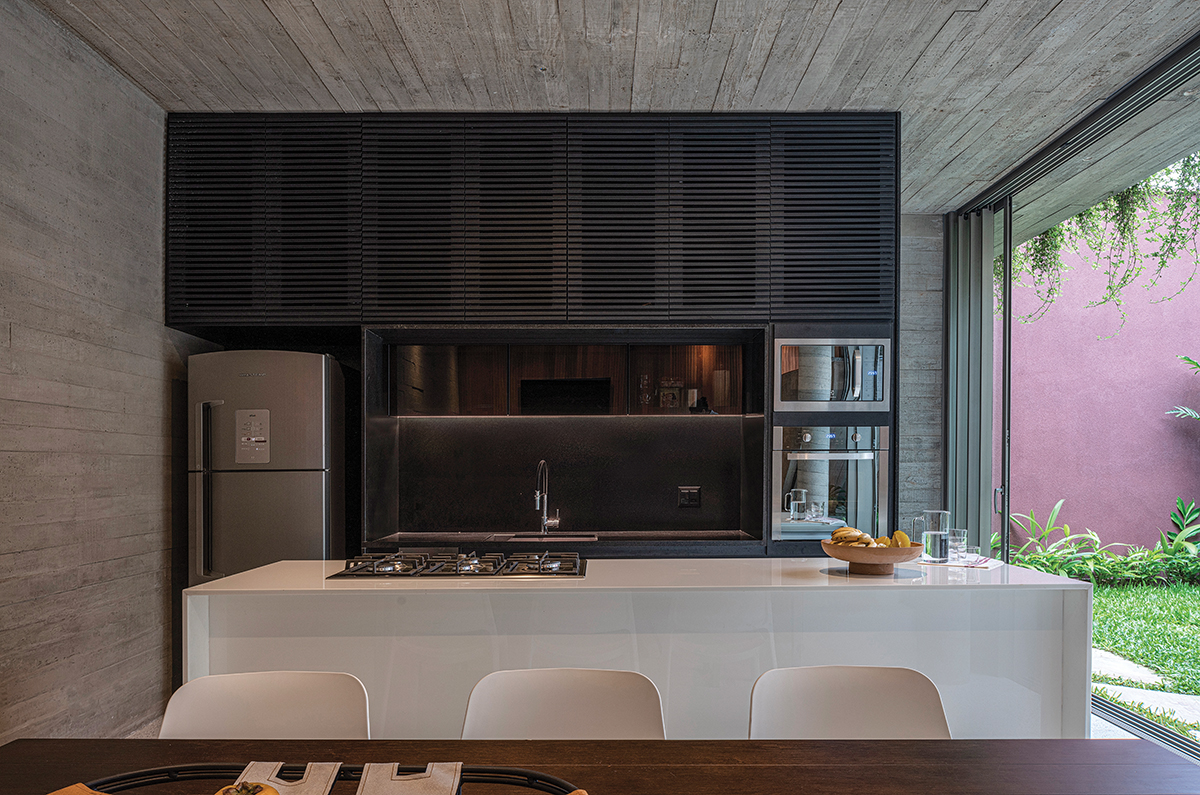 ⓒJomar Bragança
ⓒJomar Bragança
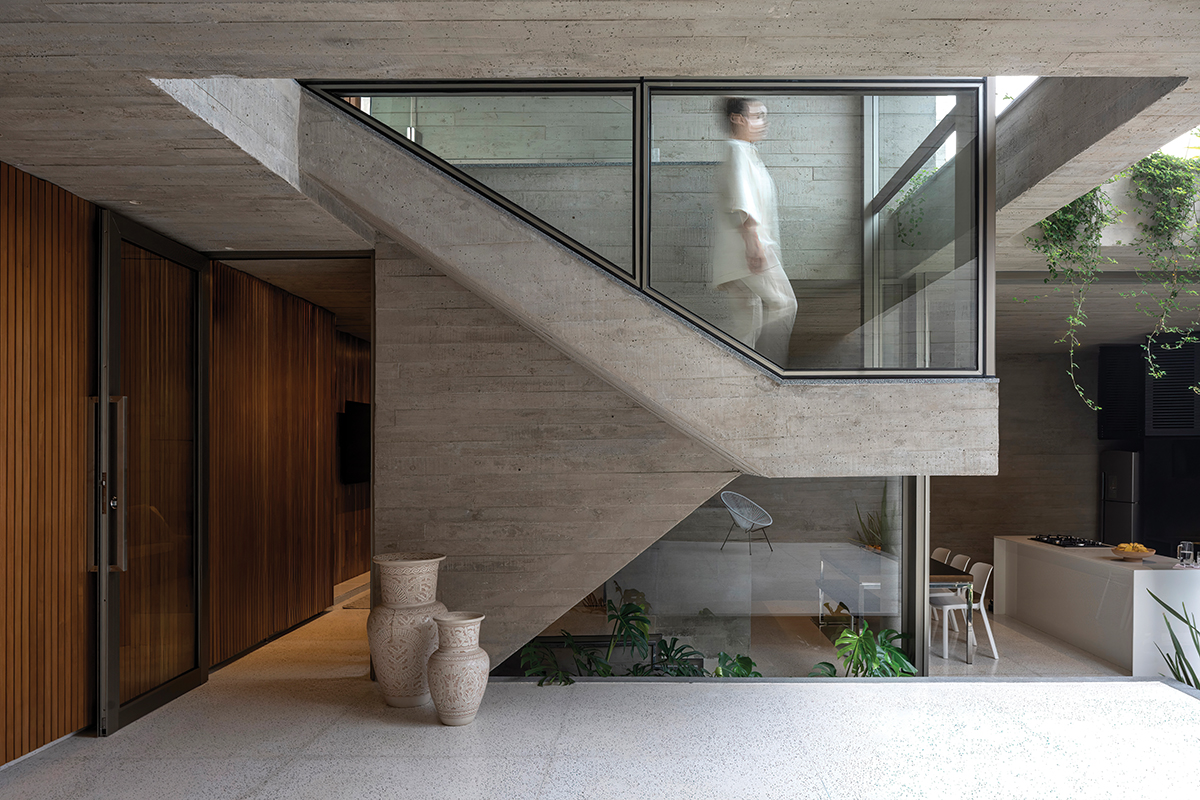 ⓒJomar Bragança
ⓒJomar BragançaThe project transits between the preservation of volumetric values and the austerity of contemporary materials. The first challenge was to reverse the initial demand to completely demolish the existing building, because the original forms and proportions of this project, span decades and tell us the story of a welcoming and receptive city, just like the neighborhood, without losing sight of the main goal, to make CASA FLORESTA much more than a house, a home.
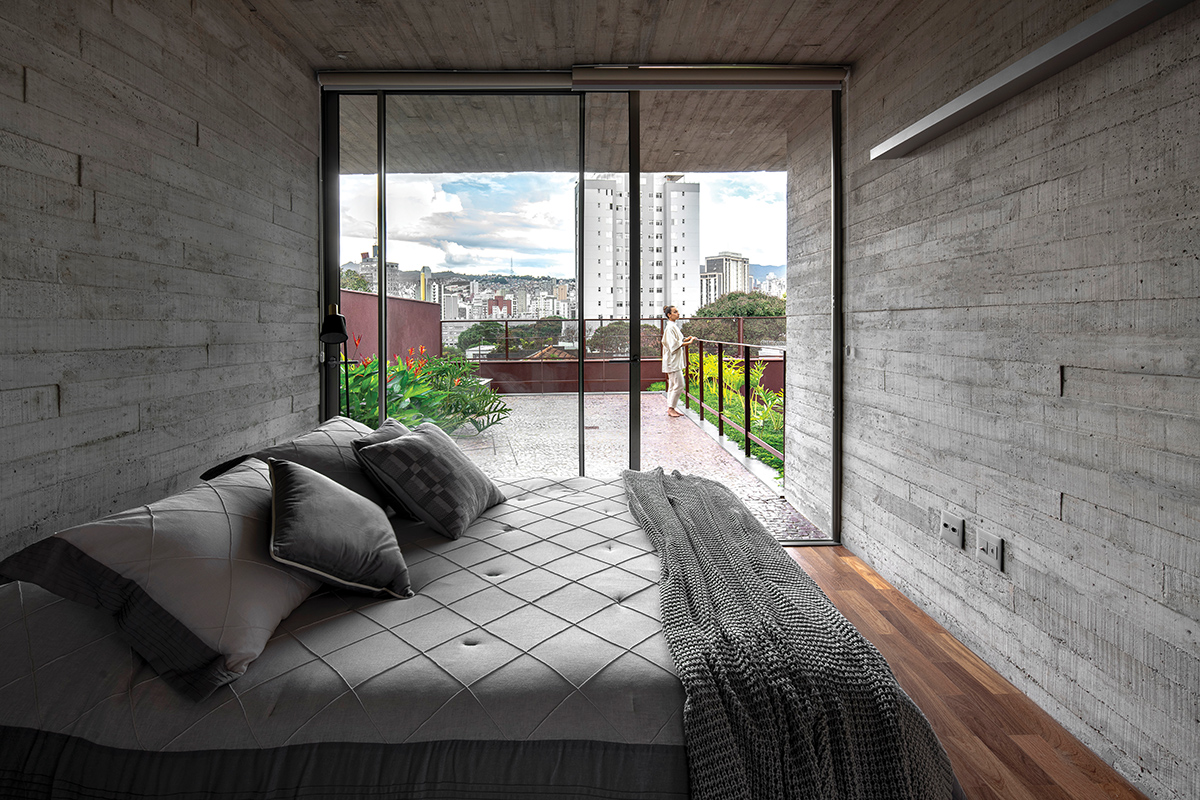 ⓒJomar Bragança
ⓒJomar Bragança
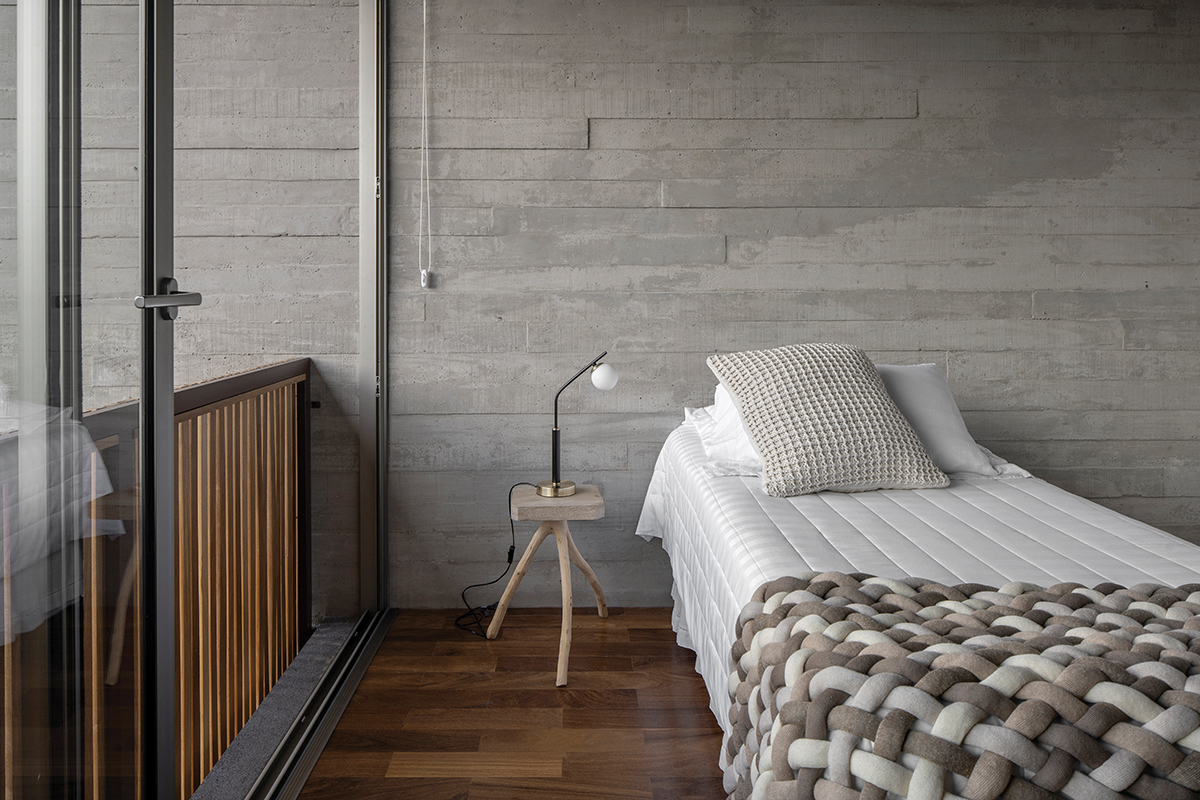 ⓒJomar Bragança
ⓒJomar Bragança
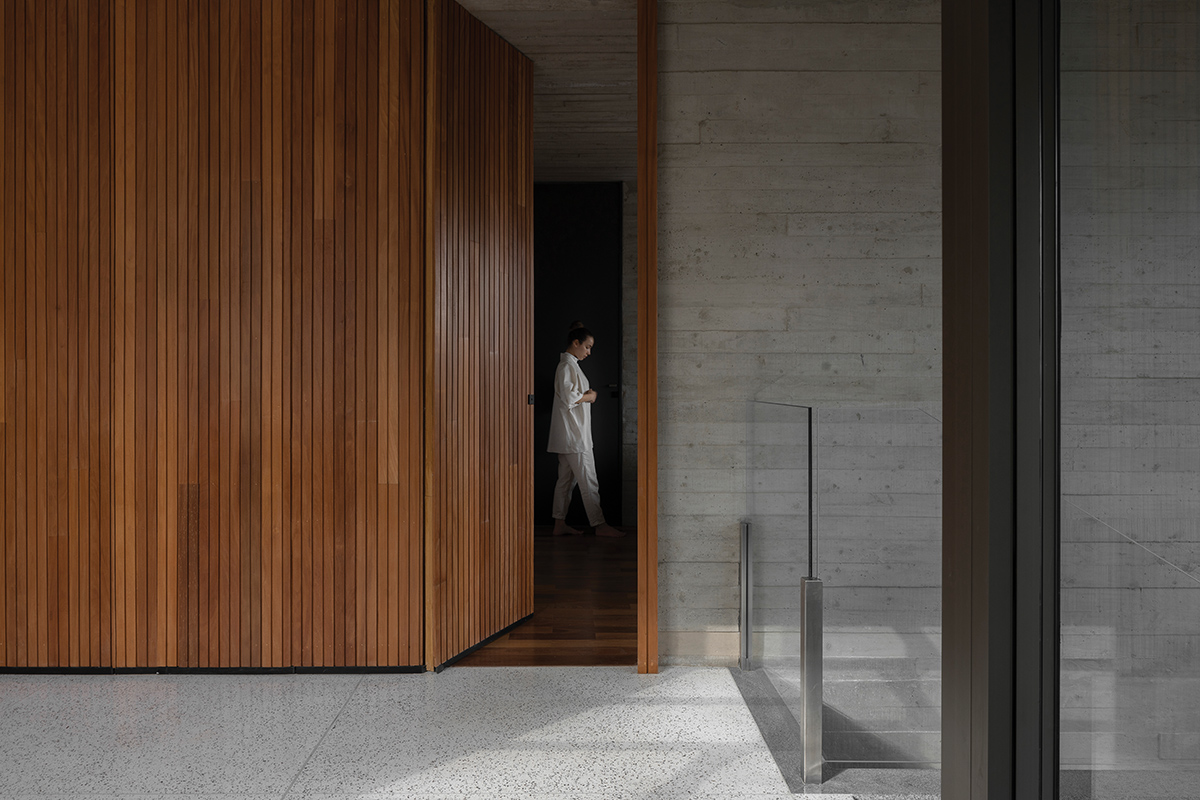 ⓒJomar Bragança
ⓒJomar Bragança
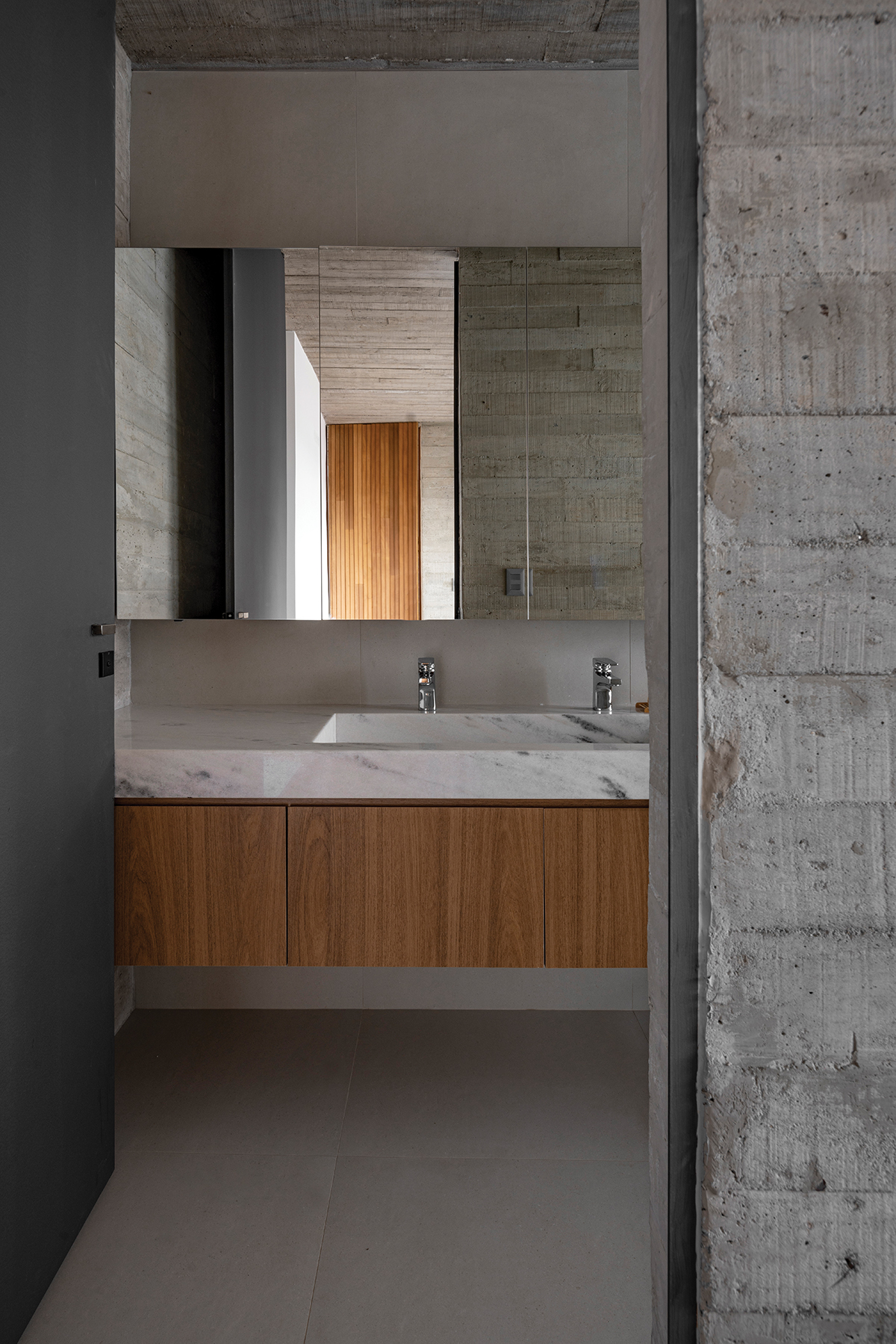 ⓒJomar Bragança
ⓒJomar Bragança
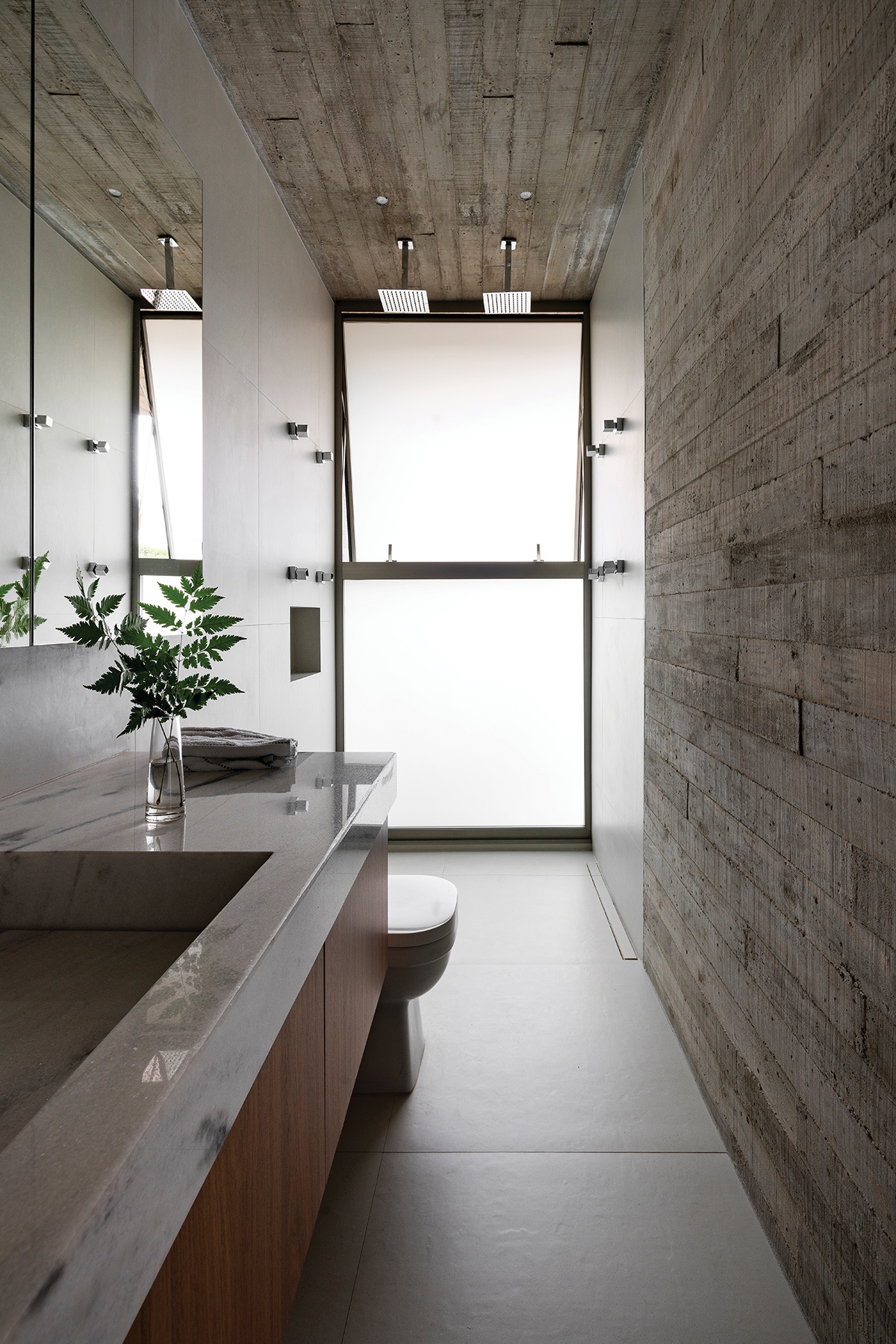 ⓒJomar Bragança
ⓒJomar BragançaProject Outline
Project name: CASA FLORESTA
Location: Belo Horizonte, Minas Gerais, Brazil
Year: 2021
Area: 330m2
Credit Information
Architect: Estúdio Zargos
Instagram: @estudio.zargos
Email: contato@zargos.com.br
Photo credits: Jomar Bragança











0개의 댓글
댓글 정렬